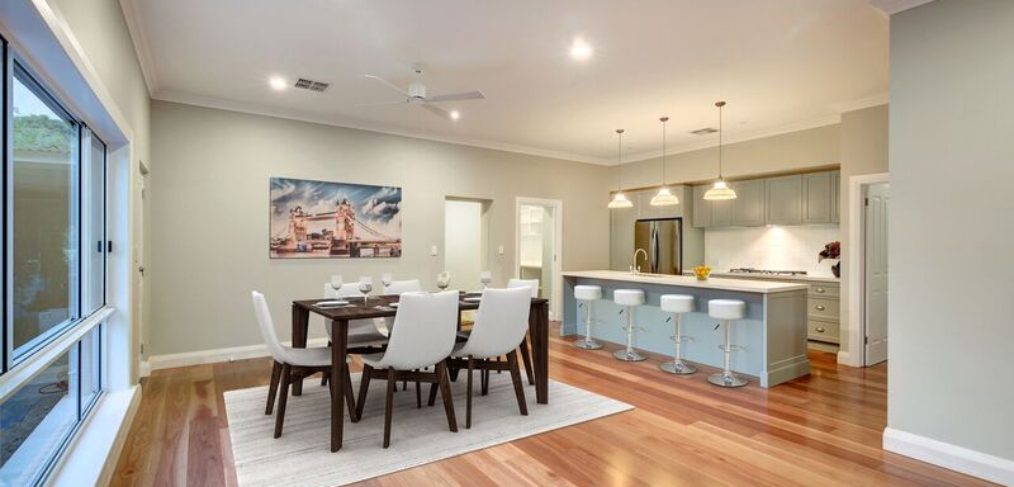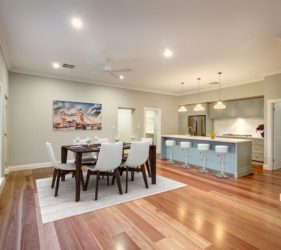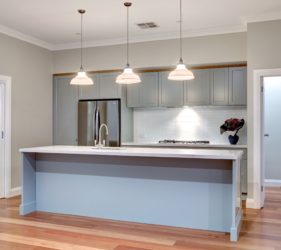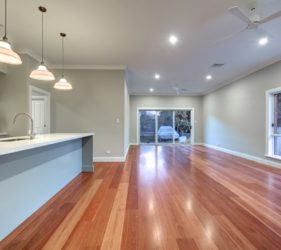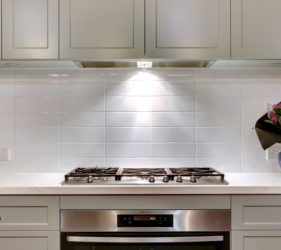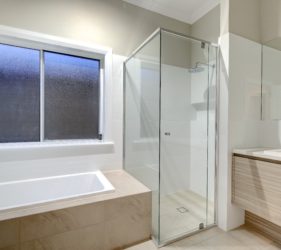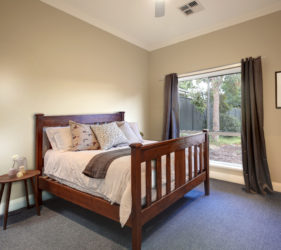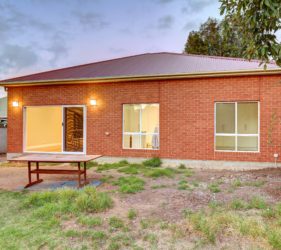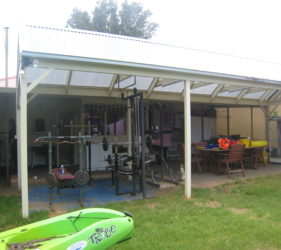Perfectly nestled within the leafy foothills and characterised by charming family homes with large gardens, the trendy and stylish suburb of Torrens Park is a little pocket of Adelaide greatness within a moment’s reach of the rolling countryside.
It was little wonder then our professional family of four did not want to leave their location, despite having outgrown their home.
The Adelaide Foothills has a reputation not to be tampered with and changing a home in such an admired location will make anyone nervous and cautious.
That’s why it was reassuring to know the person shaking their hand was the owner of the business, with 38 years of experience improving homes around the many different suburbs of Adelaide.
We put their minds at ease by quickly establishing a friendly and understanding, yet professional working relationship that endured throughout the entire transition from old to new.
We even provided a temporary kitchen during construction!
Adding rooms to this house was the right choice and a smart choice.
Achieving this whilst keeping the culture of the local area is the experience factor shining through in this project.
Our friends at Torrens Park have now settled into a better way of life without the hassle of moving and said they would highly recommend Southern Home Improvements to their friends, family and colleagues.
We’re excited to be sharing this project with you because it captures the true essence of what it means to efficiently and sustainably improve your lifestyle in the world’s most liveable city.
Here are the details:
Our canvas
A modest art deco home oozing with potential, consisting of two bedrooms and limited built-in storage.
Customer’s request
Redesign rear of home for open-plan living with additional rooms, all flooded with natural light and maximising use of in-built and walk-in storage space throughout, keeping to fixed home extension costs budget.
Result
Adding long-term value, the finished extension has more than doubled the size of the home and its lifestyle features with the seamless flow of the following new additions:
- Large foyer
- Open-plan living area
- Generous dining area
- Two large bedrooms
- Large open-plan Kitchen
- Pantry
- Separate laundry
The kitchen boasts a large feature island with custom stone bench, double sink with white gloss porcelain tiled splash-back, dishwasher, microwave and a spacious pantry.
The expansive dining and living area is complimented with stacker doors opening into the entertaining and garden area.
Quality timber flooring completes the look in the generously lit family area all designed for today’s modern living requirements, with north facing custom windows flooding the rooms with ample natural light.
New bedrooms include built-in robes.
The new laundry was designed with a large trough and ample bench space with additional room for an under-the-bench washing machine and dryer. An external access door was also fitted for convenience.
Matching gloss porcelain tiles on the walls coupled with sandstone floors complete the new bathroom look.
External materials were chosen to seamlessly connect the extension to the existing home with an appealing high-quality finish.
The process
The owners expressed their gratitude our administration staff and site supervisor were at all times attentive, ensuring the large transitional stages of the extension so it ran smoothly with minimal disruption.
Sometimes the unexpected happens and the owners were very pleased our supervisor and trades people resolved all issues in a prompt and professional manner, ensuring their ongoing happiness and comfort.
This was a great outcome despite challenging times, in particular during the reconstruction of the kitchen and laundry.
A temporary kitchen was provided for the owners during construction.
We are proud to say our site supervisor was always on-hand to ensure the transition was as smooth as possible for our owners, especially regarding any booking of tradespeople, considering fit-out choices, as well as assisting with access and any sundry difficulties arising on the site.
One of these difficulties in particular was the limited area for works storage as the property is located on a busy street near a school, with children frequently in the vicinity.
Even with these limitations we created a safe environment for the surrounding neighbourhood.
We met every safety standard ahead of the site preparation, especially in regards to the removal of asbestos and demolition of the existing lean-to, kitchen and laundry.
Gallery
Building on to your home is not as scary as it sounds
6-star energy rating
SHI has the skills and experience to design a home with less reliance on heating and cooling appliances.
This family has now reduced their ongoing household costs, by building a 6-star rated energy-efficient extension.
Importantly, we can achieve a 6-star energy-efficient home without compromising on quality, practicality or visual appeal.
25-year structural warranty
SHI has a long-standing partnership with its suppliers and trades people. We design and build sustainable home extensions by carefully sourcing and using the highest quality, environmentally sound products.
That’s why this family scored a 25-year structural warranty on their new extension.
Love your location, not your home?
Let’s talk
We’re like family to generations of South Australians who have used us time and time again to improve their lifestyle.
Why? We’re creative people who build awesome homes.
Since 1980 we’ve been South Australia’s most trusted home improvement company specialising in home extensions, home additions, home renovations and second storey additions.
For more inspiration view our Gallery of stunning home extensions, home additions, home renovations and second storey additions here: INSPIRE ME
Already got an idea? Call now 1800 232 177
The trusted name for home renovations extensions Adelaide
Worried about home extension costs?
The cost of adding a room or adding rooms to a house is a wise investment
What are your house extension plans?
